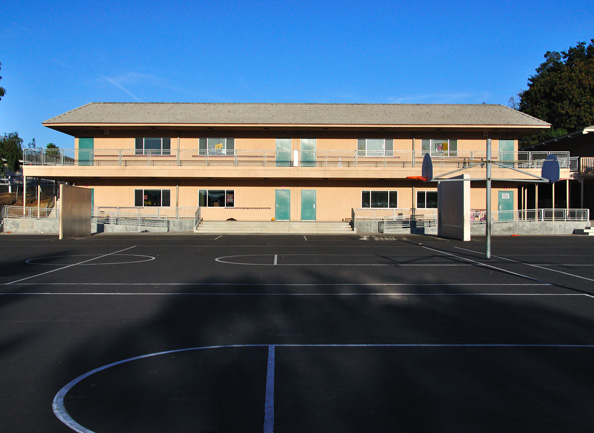

Classroom Building Addition at Madrona Elementary School
Brief | Addition of 12 Classrooms& Related Site Work.
Description |
The existing site was graded out of a large hillside surrounded by numerous single family residences. The banks of this slope up at an average rate of 1:1. In order to maximize the flat area of the campus, the existing 1950 vintage 2-story structures were constructed into the hillside and face the adjacent blacktop play areas, as well as the baseball fields in the distance.
Given the site's constraints, we identified a hillside at the end of an existing classroom wing that provided just enough area to fit the proposed building's foot print. Nevertheless, due to a very limited construction budget, it was not feasible to export large amounts of soil and construct a duplicate of the existing classroom buildings. Our solution to the problem was to design a building with 4 classrooms on the ground floor and 8 classrooms on the second floor. This approach allowed us to balance the site in terms of earth movement and minimize retaining walls, as well as provided us with the opportunity to emulate the style of the existing architecture.
Location | 612 Camino Manzanas
Thousand Oaks, Ca 91360
Total Area | 12,960 SF
Budget | $2,400,000
Owner | Conejo Valley Unified School District
Close Project

© 2011 ACSA Incorporated